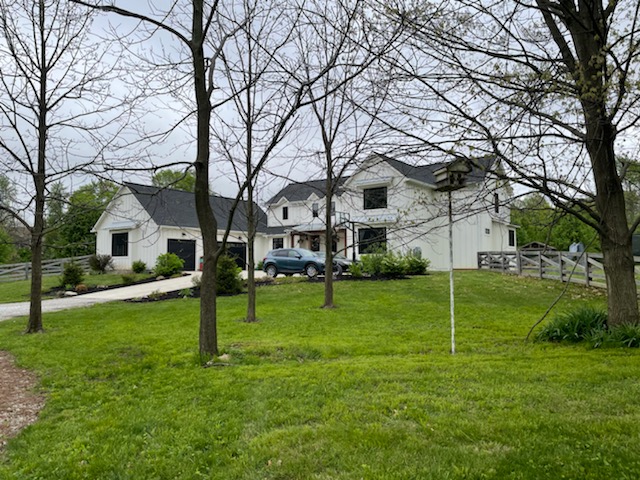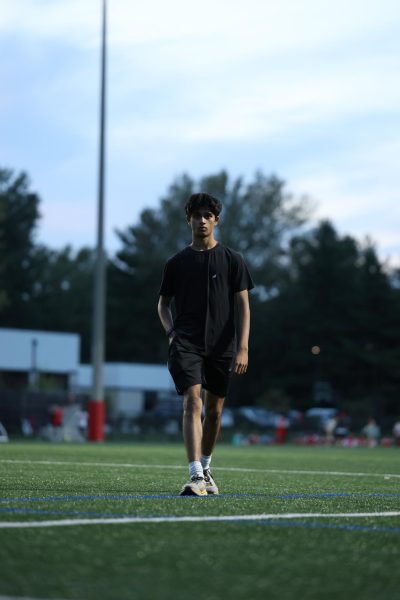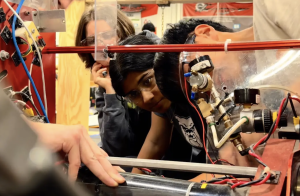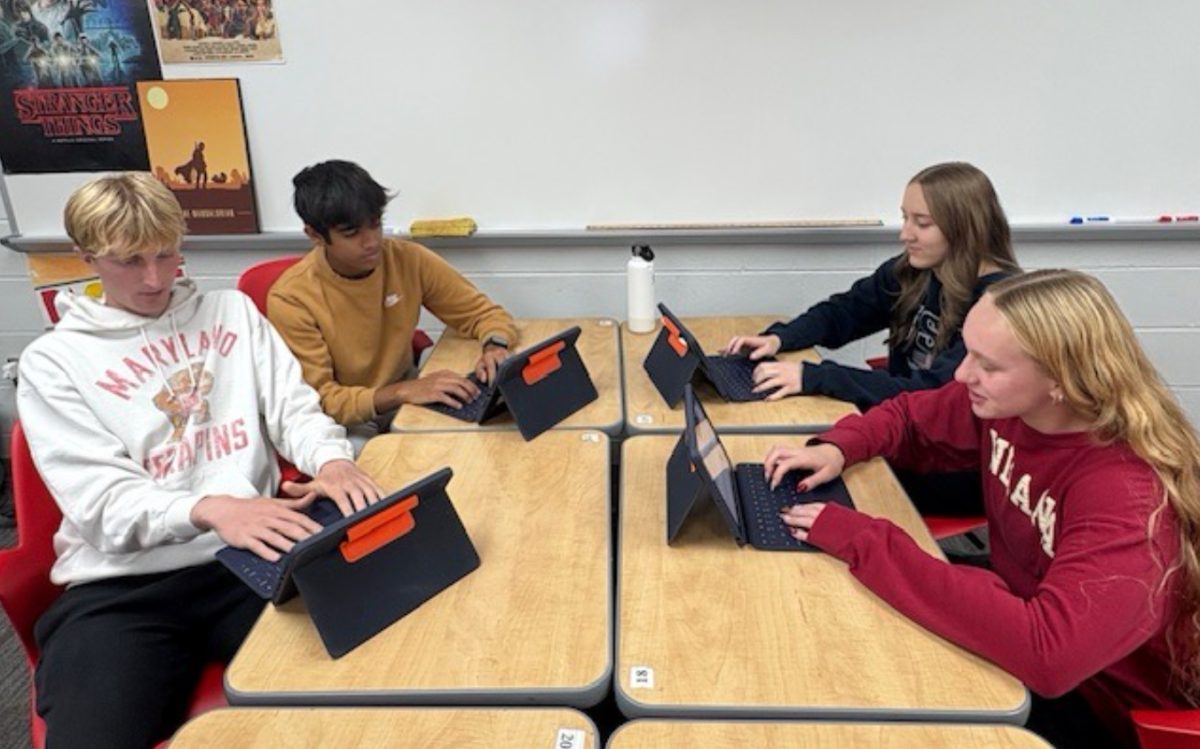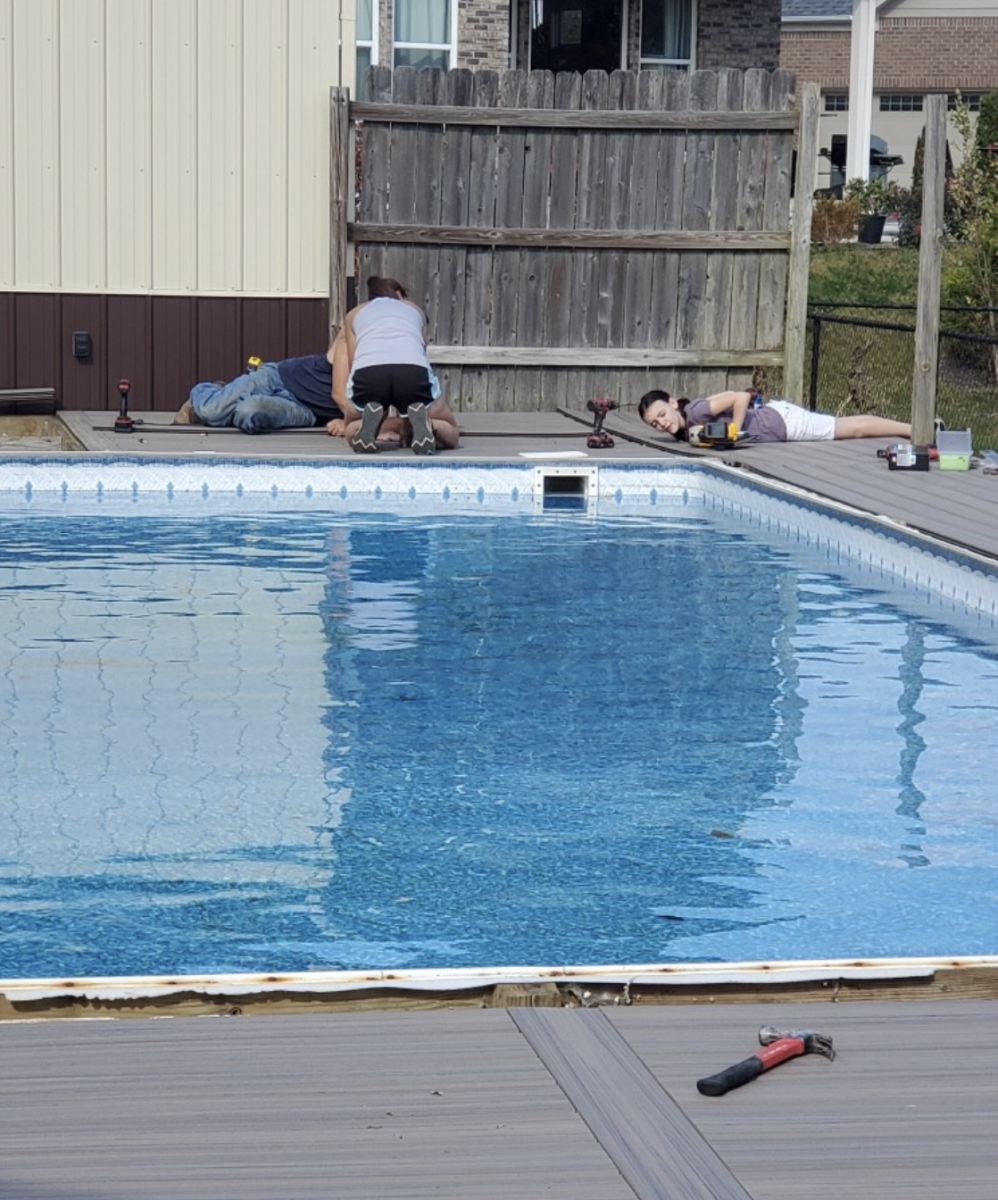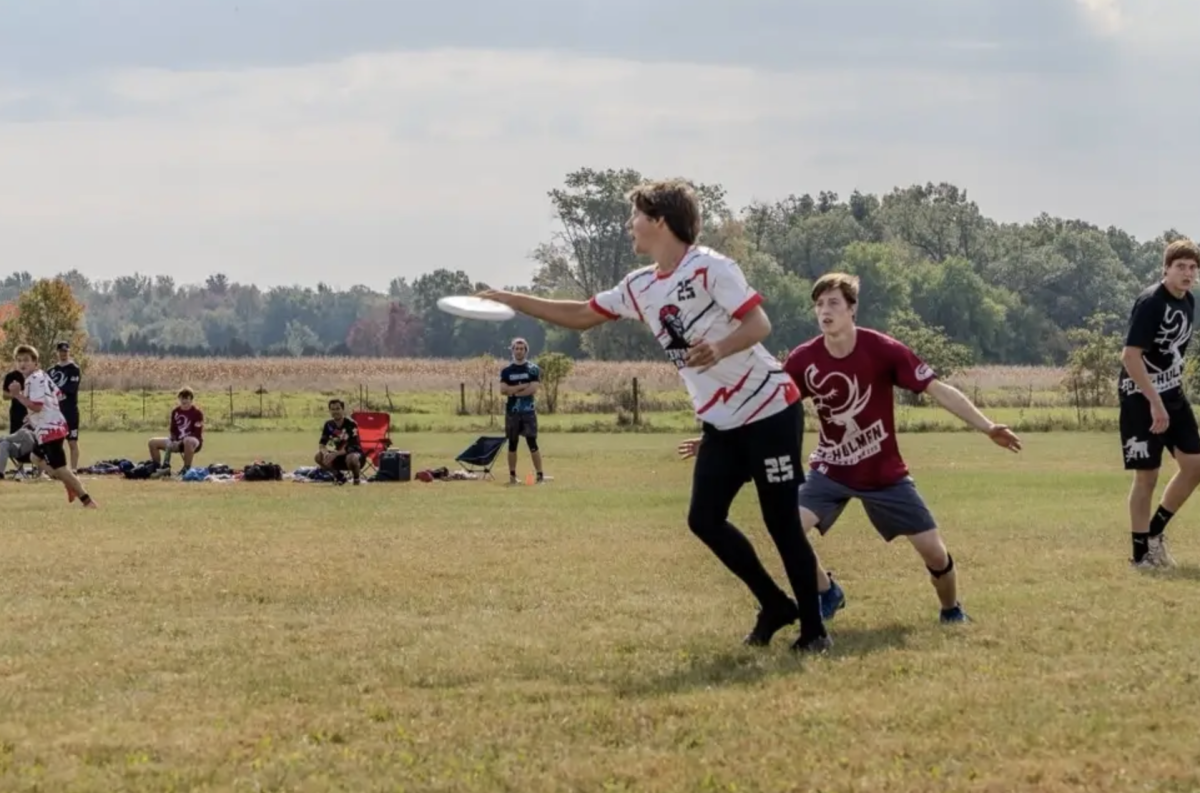From the Ground Up
May 9, 2022
The acrid smell of sawdust wafts in the air as taut pieces of wood are split apart by a grinding table saw. Beads of sweat trickle down the backs of workers as they strive to construct the vision of the many architects that designed. What they don’t know is that the vision coming to fruition was born from the mind of a young innovator whose imagination turned into reality.
In sixth grade, junior Jonah Brandon came up with the idea to design his family’s own house, which they planned to build on their newly acquired land. The construction project started in seventh grade, and continued all the way until the end of Brandon’s middle school career. While building the house, Brandon was left to face many challenges when it came to designing and constructing a house that could fit within the parameters of Indiana construction codes.
“There were a lot of requirements in the land that we bought, so if we had too much of one thing then we couldn’t build it because there are a lot of constraints that actually make it a house. For example, there was a criteria on how many doors we could have going in and out of our house,” Brandon said.
Brandon’s hand in the project was mostly in his room, which he designed on pencil and paper, while his parents controlled the other aspects of the house.
“We started by doing research and deciding what we wanted and needed for the house. We then took various design ideas to an architect who created one final design,” Brandon said. “Although I didn’t get much say in the overall design of the house, I did get to have some choice when it came to creating my room and it was cool to see the entire design and building process happen.”
Another design constraint that Brandon had to work through was the inclusion of his grandparents in their own ‘separate house’ that was not a part of the original framework.
“We also built a place for our grandparents to live, and if we built a separate house then they would think we were building a neighborhood, which isn’t allowed. So we had to classify it as a pool house, [which is] technically like a place that is really small and is meant for guests with one main door, one bathroom and one bedroom, in order to have them be able to live with us,” Brandon said.
Brandon designed the house with pencil and paper, while leaving the professionals to handle the heavy duty work.
“We started by doing research and deciding what we wanted and needed for the house. We then took various design ideas to an architect who created one final design,” Brandon said. “Although I didn’t get much say in the overall design of the house, I did get to have some choice when it came to creating my room and it was cool to see the entire design and building process happen.”
Though the design process for his house was a struggle, Brandon still received tremendous satisfaction by designing not only his house, but his room as well.
“I got to design my whole room. It was fun because I got to design my closet, my bathroom and everything else in my bathroom. I mean, our old house wasn’t bad, but compared to it our new house is a lot nicer to me because we designed it ourselves,” Brandon said.
Both Jonah Brandon and his sister Amelia Brandon designed their rooms, and collaborated especially on the subject of bathrooms, which both of them designed together.
“Really the only thing that me and my sister had control of was our rooms, mainly the bathrooms. At our old house, me and my sister share a bathroom. So that’s a big thing that we collaborated in: we designed a bathroom that we all could get our time in, [which is] the best,” Brandon said.
While designing his own room was fun in the past, Brandon gained valuable experience that will stick with him for a long time.


